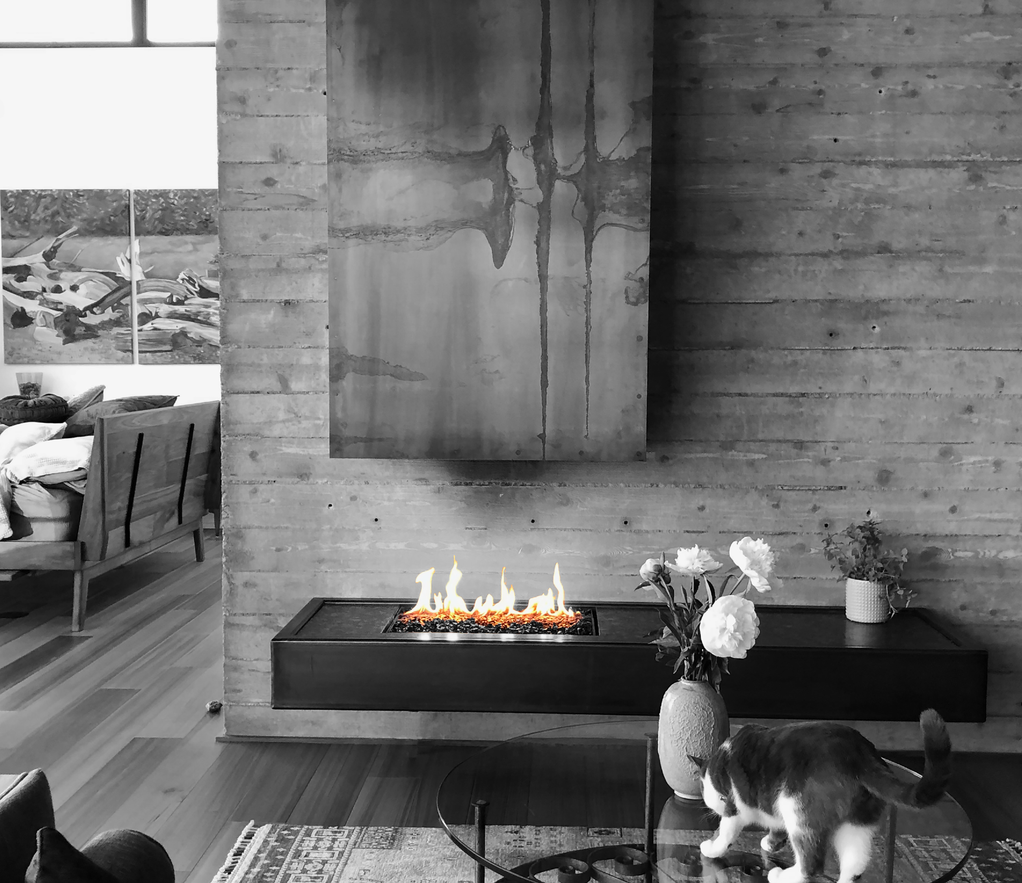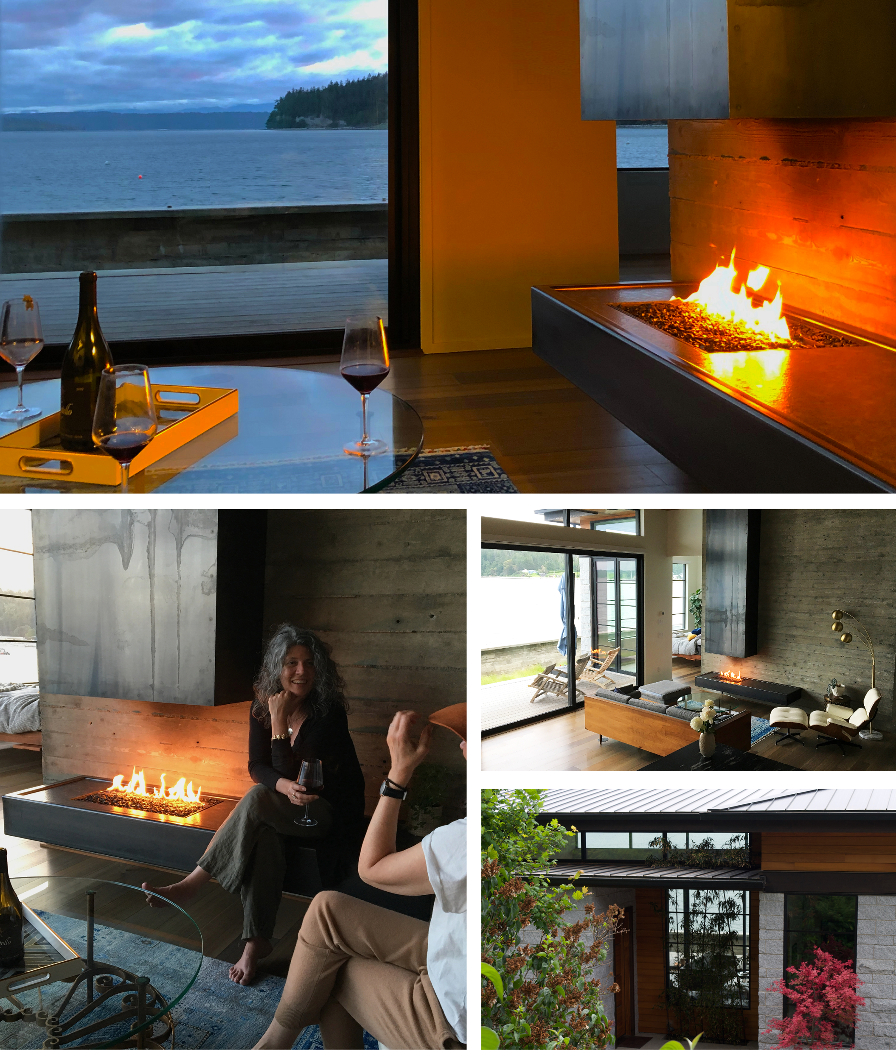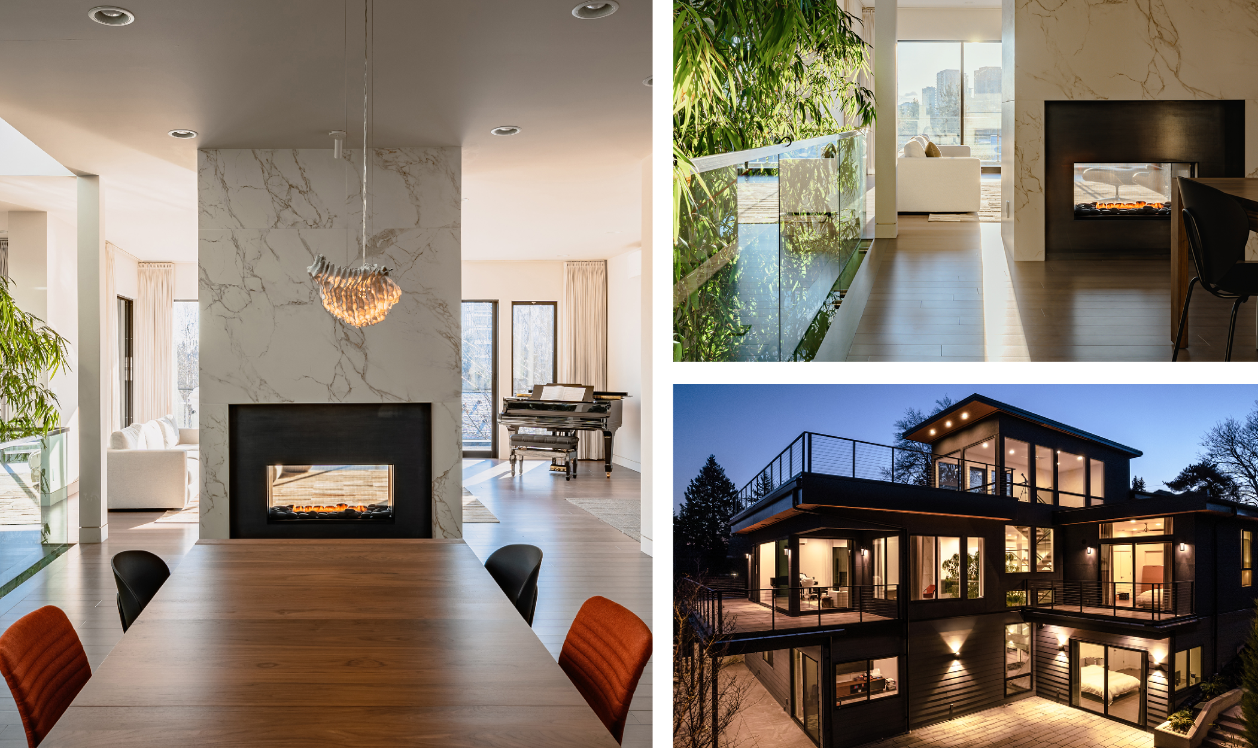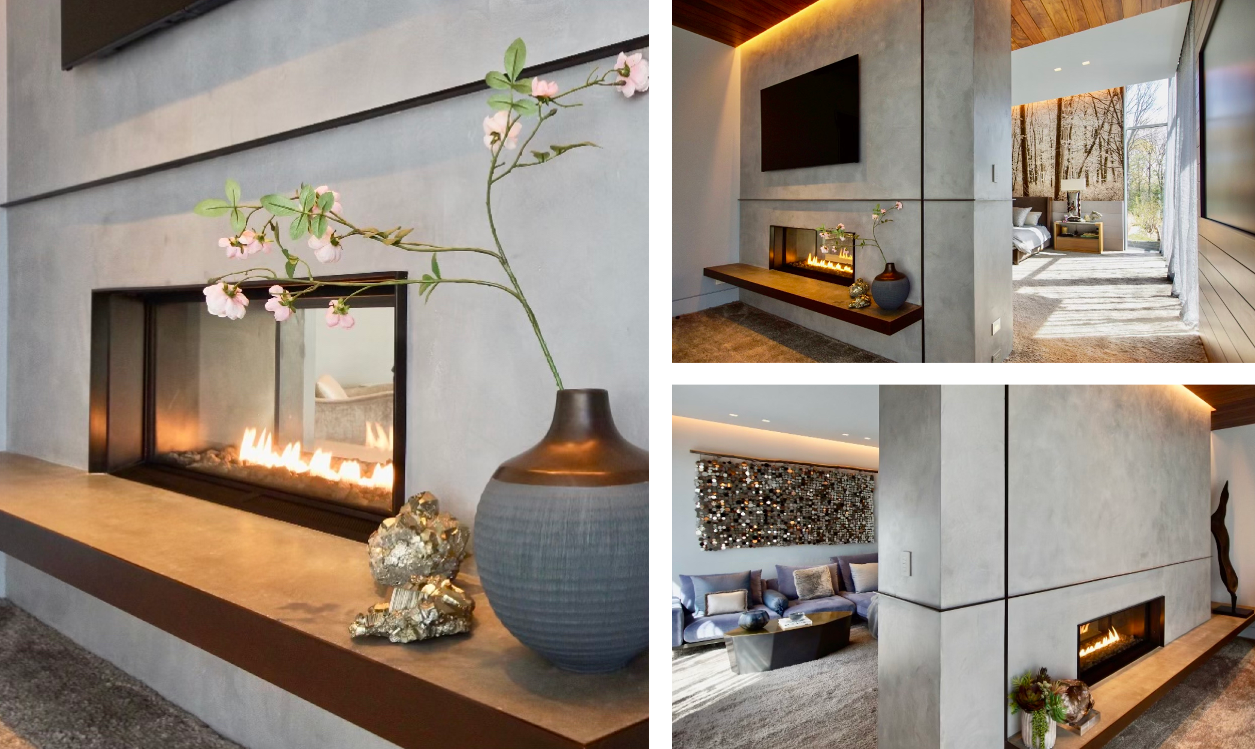As the US and the world slowly gets back to a new normal, we wish to take a moment to express our gratitude and appreciation to all those companies and individuals that helps us through unprecedented times! These past few years have been a challenge on every front mostly notably, personally, and professionally. Our lives were profoundly changed. However, life did go on and business did progress, albeit in a different manner.
Working remotely at Spark, communication was paramount in our efforts to manage through the crisis. Manufacturing and supply chain issues, shipping challenges, vendor and customer updates were a daily routine. We did our very best to keep everything moving forward and everyone in the loop.
It is in this context that we thank all our employees, vendors and customers for their extraordinary efforts, support and patronage! We truly appreciate all involved!
And through the turmoil arose some magnificent projects and designs…
SPARK Modern Fires is thrilled to announce the winners in the 12th annual Design Competition.
Davis Residence Elger Bay
Camano Island, WA
Linear Burner System Indoor
Designer: Scott and Renee Davis
www.davissign.com
Photographer: Chet Lee Others on the team:
Brain Storm at Davis Sign Company, Holbeck Construction, Designs Northwest Architects
Solid Rock Creations, Custom Fire Art, Nelson Electric, OK Roofing
Their SPARK Story:
An open flame had always been present at our family cabin on Camano Island. Great Uncle Walt had purchased the property in the late 1930’s and set about making the property into what became a family legacy. He acquired a floating cook shack from a local logging company as they took their operation inland. Most of the timber had now been logged from the islands of the Puget Sound and it was time for a new growth cycle. Uncle Walt dragged the structure ashore and set it down firmly on a couple of old growth cedar logs that were salvaged from the tidelands of Elger Bay. As a highly skilled stone mason by profession, the first order of business was to build a fireplace and chimney. Beach rocks were gathered. Mortar was mixed with the local sand and gravel. Week by week, when he could escape to the island, the structure took shape. Stone by stone and course by course, it grew until finally it was time to lay a fire. The first spark burned bright and continued for the next seventy five years.
At that point, it was with much sadness and no shortage of nostalgia, that we accepted that it was time to retire the old cabin. We burned the last log in the beloved fireplace that had been the heart and soul of our little fishing shack. We wondered what we would do next. The house plans progressed and we put in a placeholder for what would be the fireplace. It was going to be in roughly the same place on the property but it couldn’t really be the same. Wood burning fireplaces were discouraged by local codes. We needed something that would give us that fireside feel that we loved. Visits to local fire-place shops were an exercise in frustration. Everything that was available was in a steel box. Everyone said that there was no way to have an open flame. The spot sat vacant for more than a year after construction on the house was complete. We continued to search for the right answer and finally found SparkTM Linear Burner System.
Following in the footsteps of Uncle Walt, we designed and built our own fireplace. Fabrication of the steel hearth and chimney surround was done by Brain Storm at Davis Sign Company, our family business. Holbeck Construction (who built the entire house, Designs Northwest Architects) came back and helped us get through the ceiling and to hang the 300 pound surround. Solid Rock Creations provided the granite seat on the hearth. Custom Fire Art helped out with the flue and Evnervex draft system. Nelson Electric hooked it all up. And OK Roofing dried us back in.
It was quite a project from start to finish but certainly worth it to get our flame back where it was supposed to be.
Merit Award Winners
Here are two more inspiring SPARK installations:
Clyde Hill Residence
Bellevue, WA
Direct Vent Vu Thru
Architect & Designer: Studio19 Architects
www.studio19architects.com
Photographer: Anton Benedikt
www.abphotovideo.com
Tango House
Greenwich, CT
Direct Vent 4ft VuThru
Architect: Carol Kurth Architecture
www.carolkurtharchitects.com
Photographer: John Rapetti (exterior)






