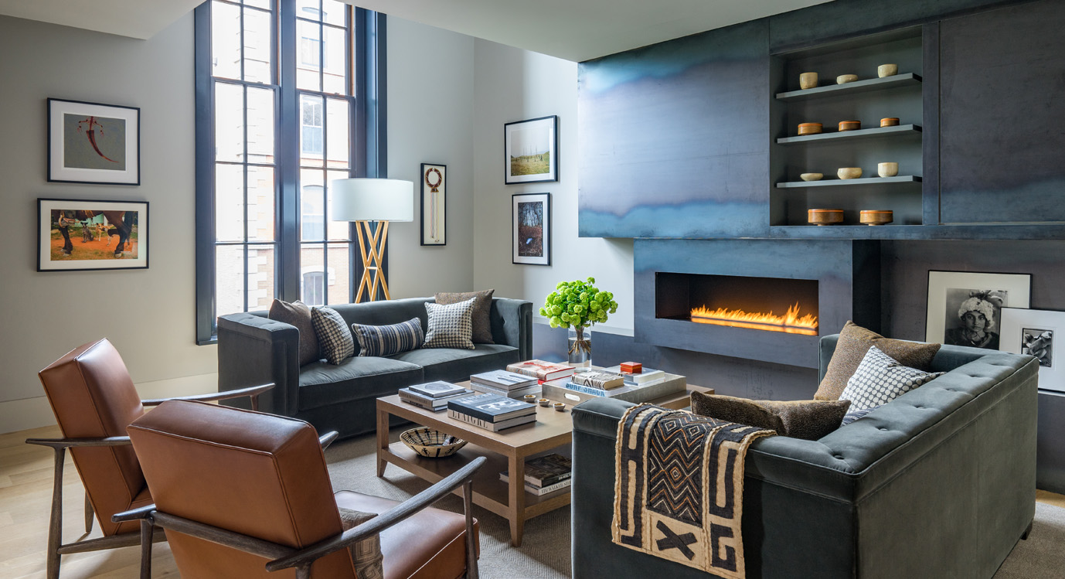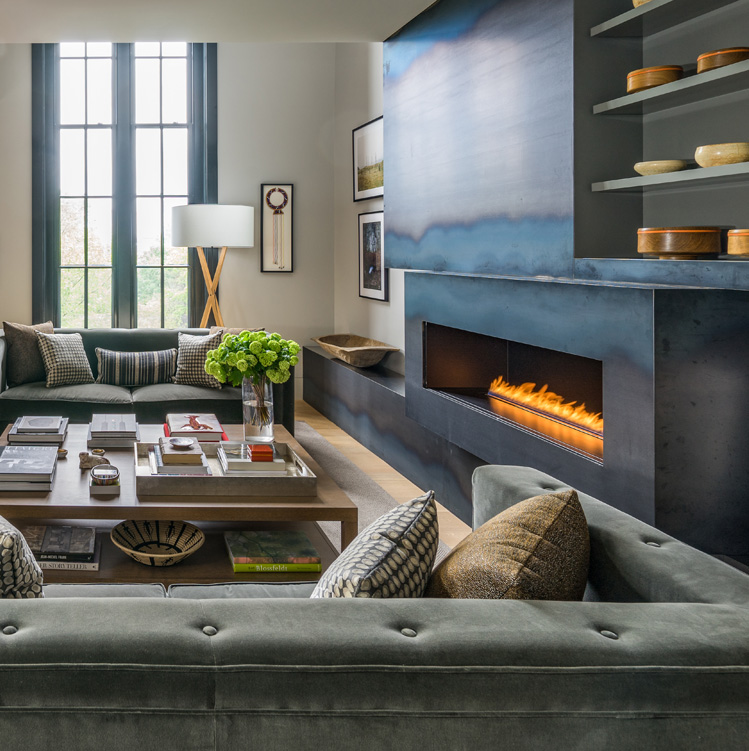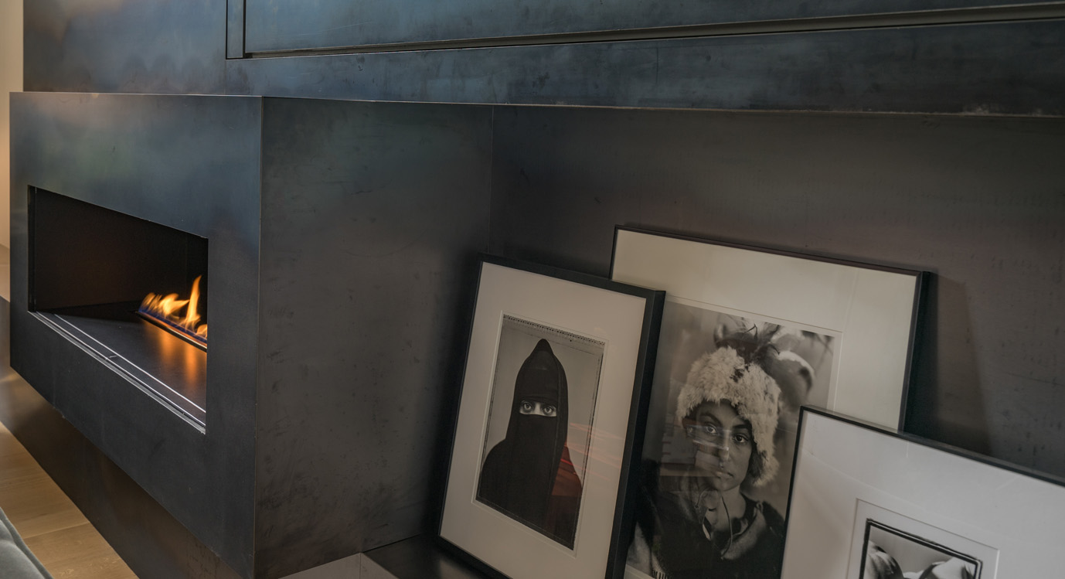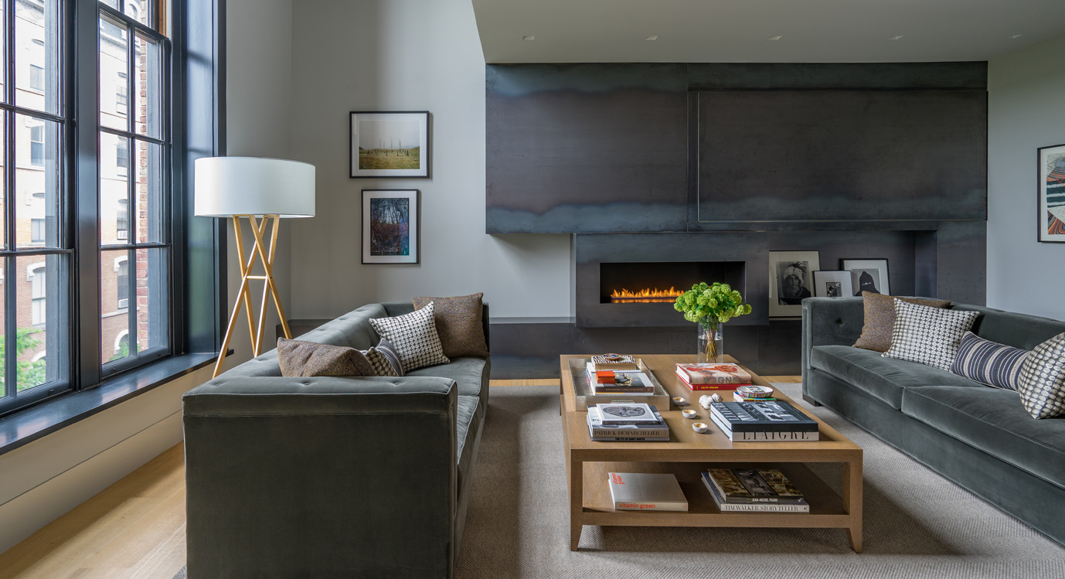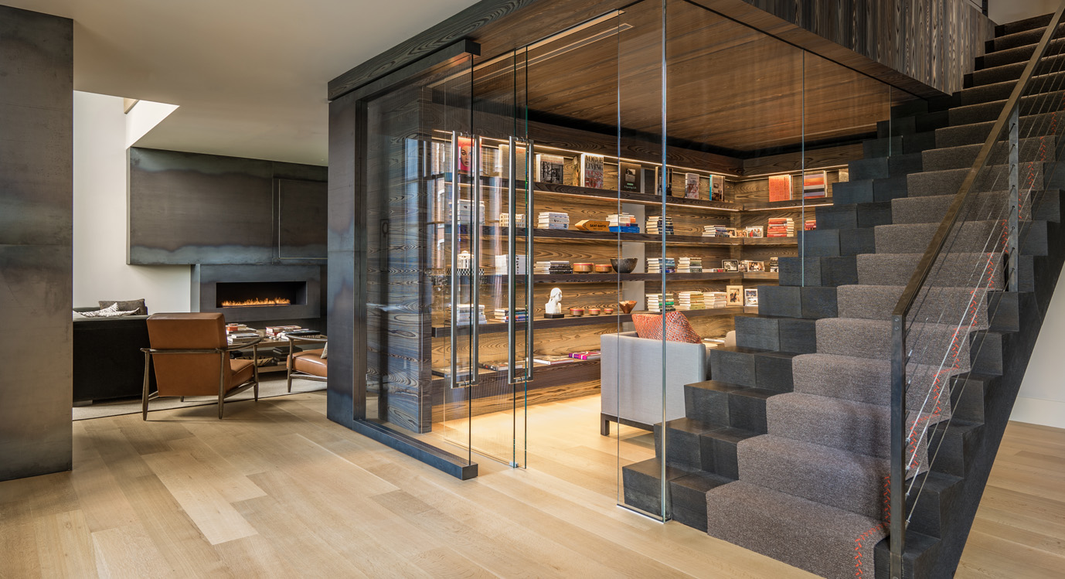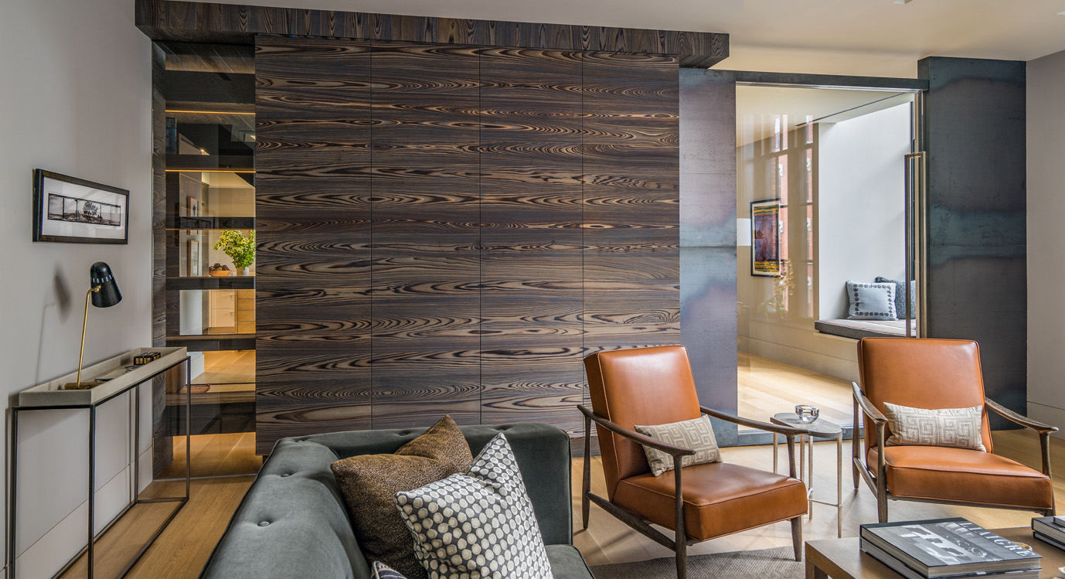
Our take on another winning entry
May 21 | By Spark Modern Fires
Merit Award Winner… A City Residence, Boston, MA
Featuring the Fire Ribbon Vent Free 4 ft
Architect: Josh Slater, studio 3.0
Designer: Greg Wilson, Warren Square Design
Photographer: Eric Roth
Builder: Woodmeister Master Builders
Sean Reynolds (Project Manager) and Mike Macaruso (Job Supervisor)
I believe that good architecture solves problems while looking good and functioning well. However, I believe that GREAT architecture does all of that AND makes you “feel” it. This fabulous Spark installation and, indeed, entire project is highly evocative! It is like a new melody that instantly becomes a favorite song for hitting notes and rhythms that you didn’t know that your life was missing
There is a sense of calm and serenity in the layout, interior design and color. You can just feel it from these images. You also get a sense of playfulness and wit.
Indeed, intelligence and daring have equal roles in this play of invention, asymmetry and incongruous materials. A fitting modern re-incarnation for a place that used to educate mischievous immigrant Irish lads.
Tom Healy, Principal
Spark Modern Fires
Their SPARK Story:
This residence was once part of the auditorium and gymnasium of one of Boston’s very first parochial schools. A development team whose two senior partners actually attended school there saved the building and created 60 residences. When our clients purchased the space the original owner had combined two units but had never renovated it. So we started with a space that was a warren of sheetrock and oddly designed rooms that contained 2 kitchens, 2 staircases, 5 bathrooms, 2 electrical systems and 2 HVAC systems. We stripped everything out except the 3 eighteen foot double hung windows to create a large two story empty space.
Our clients wanted a home that was urban, modern and sophisticated, but yet also approachable and inviting. Where once poor Irish boys learned and played this white box was completely re-imagined and reconstructed into a beautiful single-family residence on two floors. We used a sophisticated mix of materials including steel, white oak, glass, and millwork in a variety of finishes that are both welcoming and enduring. The only original door that was retained was the entry door — when you open it you are facing one of the eighteen feet windows with a view of a walled park in the foreground and in the background, the tall buildings of Boston’s Back Bay neighborhood. Once you walk through the foyer, the ceiling height rises and the living room reveals itself in its entirety. On your right is a series of structured boxes that include a Spark fireplace, a gallery space to display the owners collection of photography and art, even a bench to sit on to admire the view. But hidden on that wall is also a large sliding panel that with one finger slides open and disappears to reveal shelves for displaying art and eventually a large format TV.
Josh conceived the wall both as a 3-D composition and a piece of functional art. Sitting in the room, or even just walking through it, you see the combination of texture, volume, height and depth. Most unexpectedly, all of the millwork is covered in grain matched hot rolled steel panels in their original form as they come from the mill, no wax or finish was used. Our clients love the idea of materiality – letting each element stand on its own without adornment. Which is also why the only choice for a fireplace was Spark. The Spark fireplace stands on its own; its design follows its function.
That principal of form following function informed all of our design choices for this client. At the end of the day you see influences of Nordic and industrial design, but with details that are deliberately quiet and subtle.
